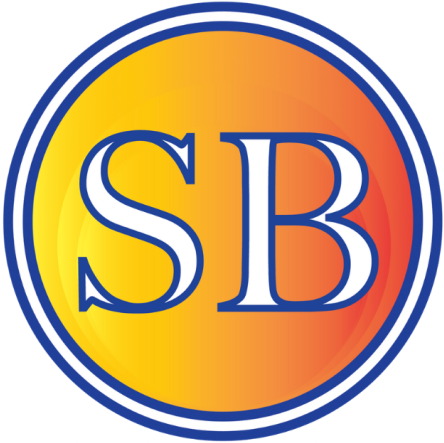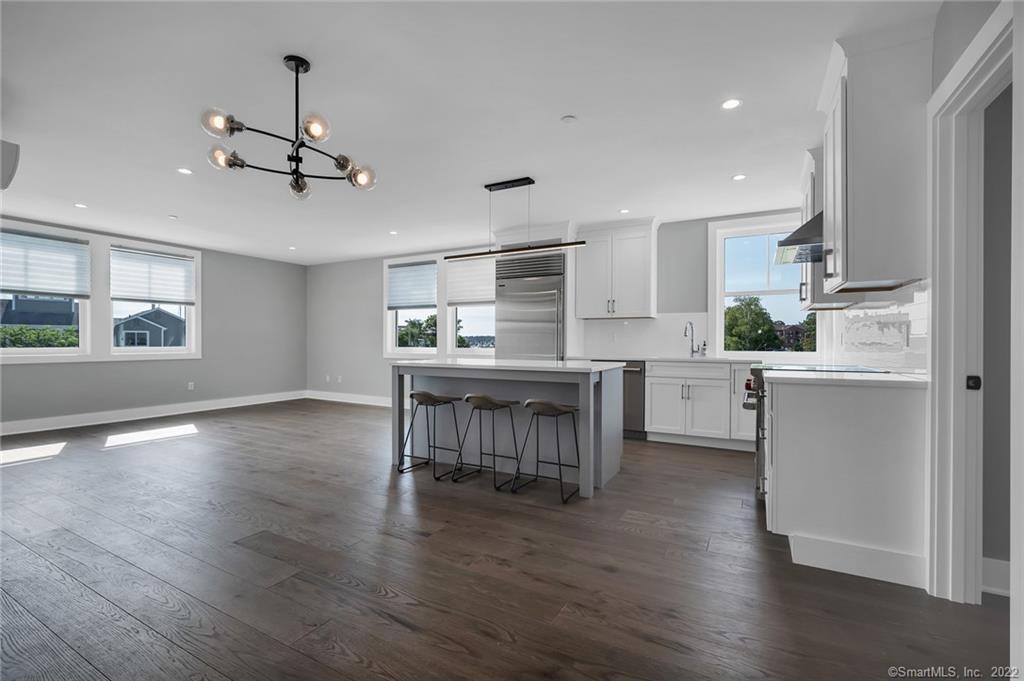Start of property details
Property Details
In the heart of Mystic is a newly built mansard-style, quintessential, 1800s New England seaside resort character building called The Standard. This new building features first class construction, common spaces, build outs, and fixtures plus a private parking garage with elevator access to each floor. It also has a rooftop Adirondack seating area offering spectacular views of the Mystic River. In the hustle and bustle of daily living you are able to enjoy a quiet rooftop sanctuary. The condo for rent is located on the 2nd floor with windows showcasing the Mystic River. Two bedroom, two bath and custom built gourmet kitchen with Wolf range with induction top and a Sub Zero refrigerator. Beautiful Hardwood floors throughout, plenty of natural light and views of the Mystic River make this luxury condo stand out amongst the neighbors. Included with the condo is a top of line ASKO dishwasher, Electrolux washer and dryer, Wolf range, and Sub Zero refrigerator. Both bedroom closet interiors are designed by Crowne Closets. One assigned, covered parking spot included. Handicap Accessible building; chair lift from parking garage to the first floor, and elevators to the unit. At this time there is no handicap access to the roof top. On the first floor of the building there are retail spaces. Charcuterie Wine Bar, a clothing store, Abbott's Lobster in the Rough and Costello's Clam Shack.
Property Highlights
Location
Heating, Cooling & Utilities
Features
Community
Taxes & Terms
Payment Calculator
Assumptions and Disclosures
- Interest rates and APRs presented are based on current market rates, are for informational purposes only, are subject to change without notice and may be subject to pricing add-ons related to property type, loan amount, loan-to-value, credit score and other variables - call for details.
- This is not a credit decision or a commitment to lend.
- Depending on loan guidelines, mortgage insurance may be required
- If mortgage insurance is required, the mortgage insurance premium could increase the APR and the monthly mortgage payment. Additional loan programs may be available.
- APR (annual percentage rate) reflects the effective cost of your loan on a yearly basis, taking into account such items as interest, most closing costs, discount points (also referred to as "points"), and loan-origination fees. One point is 1% of the mortgage amount (e.g., $1,000 on a $100,000 loan).
- Your monthly payment is not based on APR, but instead on the interest rate on your Note.
- Adjustable Rate Mortgage (ARM) rates assume no increase in the financial index after the initial fixed period. ARM rates and monthly payments are subject to increase after the fixed period.
- These special rates presented here are only available when you pre-qualify and are not guaranteed until lock-in.
- Amounts may be rounded up. Additional fees and closing costs apply. If the down payment is less than 20%, mortgage insurance may be needed, which could increase the monthly payment and APR.
- Calculations are generated by Open Source mortgage calculation software tools using common mathematical formulas. This Payment Calculator tool is Copyright © 2024 Buying Buddy. All calculations should be independantly verified.
- Please contact a loan specialist to get specific payment examples and information regarding your particular needs.
Property History
Similar Properties
 Information is deemed reliable but is not guaranteed. This Information is from Smart MLS and has been compiled from various sources, all of which may not be completely accurate. Smart MLS makes no warranty or representation as to the accuracy of listing information. All information that influences a decision to purchase a listed property should be independently verified by the purchaser. Copyright 2024 Smart MLS, Inc. All rights reserved.
Information is deemed reliable but is not guaranteed. This Information is from Smart MLS and has been compiled from various sources, all of which may not be completely accurate. Smart MLS makes no warranty or representation as to the accuracy of listing information. All information that influences a decision to purchase a listed property should be independently verified by the purchaser. Copyright 2024 Smart MLS, Inc. All rights reserved.Copyright © 2003 - 2024 Buying Buddy. All rights reserved.

{"property_id":"ct93_24013570","above_ground_sqft":null,"agent_name":null,"agent_email":null,"agent_phone":null,"allow_address":"1","amenities":"Golf Course,Library,Medical Facilities,Park,Public Transportation,Shopping\/Mall","appliances":"Electric Cooktop,Oven\/Range,Range Hood,Refrigerator,Subzero,Dishwasher,Washer,Dryer","approval_cond":null,"architecture":null,"avg_utilities":null,"basement":"None","basement_sqft":null,"basement_type":null,"baths_half":null,"baths_threequarters":null,"building_num":null,"basement_finished":null,"builder":null,"car_storage":null,"construction":null,"cooling":"Wall Unit","county":null,"covenants":null,"date_measured":null,"depth":null,"design_features":null,"descriptions":null,"dining_room":null,"dining_room_loc":null,"directions":"GPS friendly","electricity":null,"elementary_school":"Per Board of Ed","email":"jason@experiencepropertygroup.com","faces":null,"facilities":null,"features":null,"families":null,"family_room":null,"family_room_loc":null,"fee1":null,"financing":null,"fireplace":null,"fireplace_loc":null,"fireplace_num":"0","flooring":null,"game_room":null,"game_room_loc":null,"gas":null,"green_hers_score":null,"green_leed_certified":null,"green_ngbs_certified":null,"green_star_certified":null,"heat":"Wall Unit","hoa":null,"hoa_fee":null,"hoa_fee_freq":null,"horses":null,"horse_facility":null,"horse_features":null,"inclusions":"Elevator,Open Floor Plan","kitchen":null,"kitchen_loc":null,"lake_acres":null,"lake_depth":null,"laundry":"Main Level","laundry_loc":null,"listor":null,"living_room":null,"living_room_loc":null,"lot_size":null,"lot_size_text":null,"maintained_by":null,"master_br":null,"master_br_loc":null,"media_room":null,"media_room_loc":null,"middle_school":"Per Board of Ed","min_lease":null,"model":null,"notes":null,"office":null,"office_loc":null,"older_housing":null,"outdoor_features":null,"ownership_type":null,"parking_covered":null,"permit":null,"pets":null,"ph_listor":null,"ph_office":null,"pool":null,"pool_features":null,"property_name":null,"public_remarks":"In the heart of Mystic is a newly built mansard-style, quintessential, 1800s New England seaside resort character building called The Standard. This new building features first class construction, common spaces, build outs, and fixtures plus a private parking garage with elevator access to each floor. It also has a rooftop Adirondack seating area offering spectacular views of the Mystic River. In the hustle and bustle of daily living you are able to enjoy a quiet rooftop sanctuary. The condo for rent is located on the 2nd floor with windows showcasing the Mystic River. Two bedroom, two bath and custom built gourmet kitchen with Wolf range with induction top and a Sub Zero refrigerator. Beautiful Hardwood floors throughout, plenty of natural light and views of the Mystic River make this luxury condo stand out amongst the neighbors. Included with the condo is a top of line ASKO dishwasher, Electrolux washer and dryer, Wolf range, and Sub Zero refrigerator. Both bedroom closet interiors are designed by Crowne Closets. One assigned, covered parking spot included. Handicap Accessible building; chair lift from parking garage to the first floor, and elevators to the unit. At this time there is no handicap access to the roof top. On the first floor of the building there are retail spaces. Charcuterie Wine Bar, a clothing store, Abbott's Lobster in the Rough and Costello's Clam Shack.","roofing":null,"school_district":null,"seller_type":null,"sewer":null,"sr_high_school":"Per Board of Ed","status":"Closed","stories":null,"study_den":null,"study_den_loc":null,"style":"Other","tap_gas":null,"tap_sewer":null,"tap_water":null,"taxes":null,"terms":null,"tour_url":null,"tour_url2":null,"tour_url3":null,"type":"Condominium Rental","units":null,"unit_floors":null,"utilities":null,"view":null,"water":null,"water_front":"Water Community,View","water_front_ft":null,"well":null,"year":"2020","zoned":"mixed use","headline_txt":null,"description_txt":null,"property_uid":null,"listing_status":"sold","mls_status":null,"mls_id":"ct93","listing_num":"24013570","acreage":null,"acres":null,"address":null,"address_direction":null,"address_flg":null,"address_num":null,"agent_id":"844396","area":null,"baths_total":"2.00","bedrooms_total":"2","car_spaces":null,"city":"Groton","coseller_id":null,"coagent_id":null,"days_on_market":null,"finished_sqft_total":null,"geocode_address":"3 Water","geocode_status":null,"lat":"41.354076","lon":"-71.970985","office_id":"12725","office_name":"Experience Property Group","orig_price":"3500","photo_count":"34","previous_price":null,"price":"3500","pricerange_min":null,"pricerange_max":null,"prop_img":"https:\/\/smartmls-assets.cdn-connectmls.com\/pics\/DE1174681B78A823E053D501100AC18E\/HD_1651538416842_170440473_1.JPEG","property_type":"Residential Rental","sqft_total":"1258","state":"CT","street_type":null,"street_name":"Water","sub_area":null,"unit":"203","zip_code":"06355","listing_dt":null,"undercontract_dt":null,"openhouse_dt":"0000-00-00 00:00:00","price_change_dt":null,"seller_id":"844396","sold_dt":"2024-05-10","sold_price":"3500","update_dt":"2024-05-11 17:38:43","create_dt":"2024-04-27 15:10:21","marketing_headline_txt":null,"use_marketing_description_txt":null,"marketing_description_txt":null,"showcase_layout":null,"mortgage_calculator":null,"property_history":null,"marketing_account_id":null}

